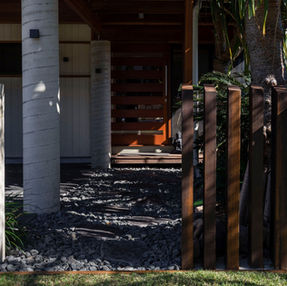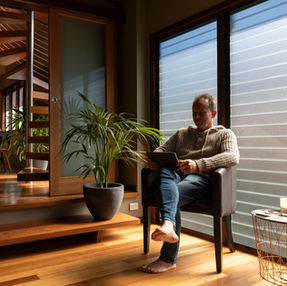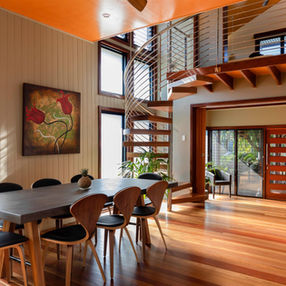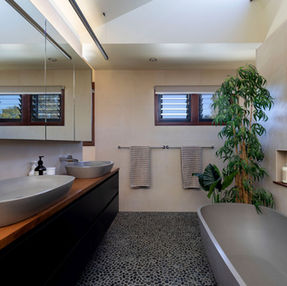
The Zen House
This is an unusual addition to the front of an existing house that provides a new engagement with the streetscape
Scroll down to the bottom of the page to read more.

The Zen House
Light, ventilation and privacy are the three primary parameters that are playfully interwoven to create peaceful and contemplative spaces.
Originally a Queensland timber house, most likely a shop of some kind, then renovated by architects in the 90s, the house now received another facelift by this compact addition to the front of the house.
The challenge was to make best use of the very limited space between the existing house and the street setback. Whilst the additions themselves are fairly modest in floor area, they add an array of spatial experiences. Each area has carefully considered vistas into adjoining spaces, the neighbourhood or simply into the sky and clouds… This spatial freedom is quite a luxury in an inner city addition.
Completed: 2018
Construction: Graeme Beech Carpentry
Structural: John G. Batterham Consulting Engineer
Photos: Realscope, Isaac Marano













