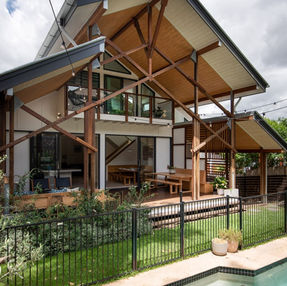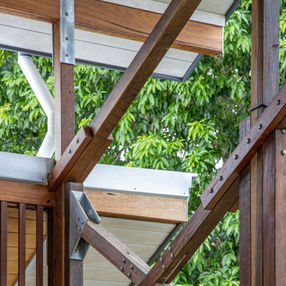
New Farm Residence
The architectural language for the project was defined at the concept design stage as a layering, evolving, repetitive pattern that is organic but predicable and informed the entire design and documentation process.
Scroll down to the bottom of page for more.

New Farm Residence
This project was the renovation and addition of an existing house in an inner city suburb. It was a close and fluent design process between client and architect that created underlying design concepts to develop this home for a growing family.
Whilst there are generous features and spaces the house has an unassuming, free-spirited, and welcoming charm. Underlying solar passive design principles and deliberate manipulation of light, views and breezes are enhanced by a choice of natural, textured materials. This is a house for the senses.
Completed: 2018
Construction: MacWest Construction
Structural: Inertia Consulting Engineers
Photos: Peeters Photo (selected)














